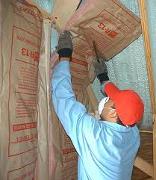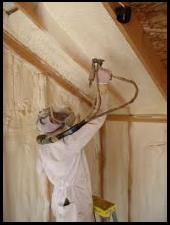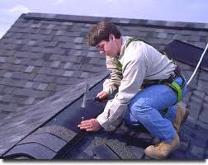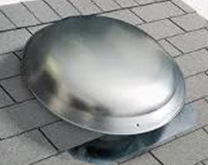INSULATION, AIR TIGHTNESS, SOLAR GAIN
THE BEST WAYS TO SAVE ON YOUR ENERGY BILL
While it is great to get the highest efficiency AC and heat system you can afford, the best savings can be in reducing the amount of energy your home or business uses. It’s great to get low cost cooling and heating, but better yet if you can keep it in your home!


RECENT HISTORY OF INSULATION IN CONSTRUCTION
Building construction has changed a lot over the years, both residential and commercial, and lately there has been a lot of incentive to produce more energy efficient buildings. Energy costs are rising, electric production produces pollution, and we are facing inevitable slowly declining productions of fossil fuels, which are non-renewable. 40-50 years ago, energy costs were so low that insulation was used primarily to prevent condensation, and to protect us from hot surfaces, more than in an effort to keep buildings efficient. Frankly, insulation cost more than the energy savings it could produce at the time.
By the mid 1970’s, it became evident that our energy consumption was becoming a problem, and basic insulation methods became standard. Fiberglass bat insulation, and blown insulation was installed in walls, and ceilings. This made a noticeable difference, and by the early 1980’s better insulation was becoming standard, and efforts were made to make buildings more airtight. By the 1990’s , better insulation practices were becoming required, and improved methods were developed, including better ventilated attics, and the installation of whole building vapor barriers, or house wrap. Builders started to look at radiant barriers, or reflection of solar heat gain. Improved windows and doors became commonplace.
By the 2000’s to date, additional insulation, vapor barriers, vented roofs, double pane insulated windows, insulated doors, weather stripping, and radiant roof decks became commonplace, and consequently newer built homes generally have about 1/2 the heating and cooling energy consumption of ones built 30 years ago. Of course, this brought into play a new problem, air quality. Older homes had an inherent air leakage rate, that was considered acceptable , which also ventilated a home. Newer homes are fairly air tight, even though energy is saved , air can accumulate carbon dioxide from breathing, cooking vapors, emissions from furniture and other surfaces, humidity from cooking and washing, and just generally collect stale air. Ventilation may be necessary via a house ventilation system to maintain air quality.
TYPICAL HOME INSULATION METHODS 1980– NEAR FUTURE
WHAT SHOULD I DO FOR MY HOME OR BUILDING?
To really answer this question, the best solution would be to get a qualified, independent study of your home or building, to evaluate it’s construction methods, quality of work, and indentify existing problems, or things that can be done to improve your property’s energy performance. If you get “free” estimate from an insulation , window, or other trade contractor, you may be just getting a sales pitch. We need to find out what makes sense to save your money, and pay itself back! Why spend $5000 on an improvements to save $200/year in energy? Many common newer energy saving construction practices are hard to retrofit and certainly cost more than when installed during new construction. The trick is to identify problem areas that can be reasonably improved to make a noticeable improvement. To start, you need a home examination, and heat load analysis.
HEAT LOAD ANALYSIS (MANUAL J)

The industry has adopted the “Manual J’ method as the generally accepted method of determining heat gain/loss of a structure. It can be a whole building calculation, but is generally better as a room by room analysis, to determine final air flow requirements to each room. While originally this was a pen and paper item by item calculation with proven formulas, today most contractors rely on software that quickly calculates the loads based on data input from the field. This is where an experienced and practiced technician becomes essential. The information produced is only as good as the information input, and many variables are involved in each calculation. Overseeing, or misinterpreting input data will produce wrong answers. Here is a partial list of items considered in the load calculation:
- Insulation: values, walls ,ceilings, floors
- Roof construction, color of roof, ventilation
- Window and door types and sizes Low E, and U-values
- Orientation of structure (North, South etc.)
- If on slab, piers, basement, floors above/below etc.
- Occupancy (# of persons) and usage of space (Residence, office, sales, etc)
- Internal loads: lighting, appliances, vapor from showers, washer dryer, etc.
- Air tightness: air loss/leakage, or designed air exchanges, allowance for exhaust fans.
- Thermostat desired settings
- Physical location : (City and State….determines outdoor temp/humidity loads via records for the area)
- Shading factor of building (Overhangs, trees, etc)
So you see, just buying the software is not enough to produce a good report. An experienced technician has to know what to look for. Another variable is the quality of the construction. If the structure is not built according to the design, the thermal performance will be off. A thermal imager, or infrared thermometer can usually locate a problem are in an existing structure.
TOP INSULATION FIXES; TEXAS REGION
1) Add insulation to attic: Old blown in or bat insulation can compress or get scattered, losing efficiency. Sometimes you can add a layer over the old, or sometimes remove it all and re-insulate. Interesting to note, adding insulation past R-20 value has little effect overall in our moderate climate. Insulation protects against transfer between differing temperatures, and our typical indoor/outdoor difference would be about 20 degrees on a 90 degree summer day. Going from R20 to R30 has little overall long term savings. Up North however, in 5 degree weather, the temperature difference will be 65 degrees, so the additional insulation will payoff.
2) Replace windows. Old single pane, or wooden windows leak air, pass heat, and take on lots of solar gain (greenhouse) heat when in the sun. Newer windows feature double insulated glass, low e (rejects solar gain) and insulated frames. Can be very effective an changing load on house, especially if there is a lot of glass, especially facing east/west. Problem: Fairly high cost must be judged against payback. Storm windows are a less costly alternative, but less popular. Solar shading also helps east/west facing glass. A good heat load calculation can compare costs between standard and updated windows to evaluate cost savings and payback period.
3) Insulate walls, replace siding. Another expensive improvement than can be part cosmetic, and part energy improvement. This gives the owner the opportunity to add a good vapor barrier to block air leaking from your home, and add some insulation s well.
4) Locate and seal air leaks: Particularly in older homes this can be a simple, low cost repair that can be very useful. Obvious areas are; caulking window, door frames, weather stripping doors, sealing penetrations to outside. Also look in attic to block air loss at furr downs framed in, ac duct chases, fold down stairs, light and duct penetrations in ceilings, wall outlet plats on outdoor walls, under sinks and cabinets, etc Floors on a pier foundation house can be a big energy problem if not sealed and insulated well. The hardest variable to determine in calculating a heat load is the actual air leakage of a structure, but it is easy to look at the results. Compare a building at 1 air exchange/hr vs. .1 air exchanges/hr to see the importance of air sealing. All the fiberglass insulation in the world won’t help much if air is leaking around it.
5) Radiant Barriers: This item assists loads for cooling only, but can make a noticeable difference. It is generally installed under the roof deck, and reflects back heat from the sun, rather than heating up your attic. Best system is radiant decking, or replacement plywood with a foil backing that the roof shingles are nailed to. This can only be installed during a re-roofing project and is fairly expensive. Next choice, and most popular, is radiant foil stapled under the rafters throughout the attic area. This is also quite effective and not too costly. Another quicker and less expensive alternative is radiant paint, which is a reflective paint applied to the underside of your roof deck, which is useful, but not as effective as the actual radiant barrier.
6) Foam sealants: Foam spray insulation is becoming an increasingly popular and effective method to insulate and seal a structure. It has high insulation value compared to it’s thickness, and provides essentially a 100% airtight structure if applied correctly. It takes specialized equipment, and trained operators to install. Incorrectly installed foam can cause vapor barrier traps, or double vapor barriers, which are problematic. Done properly, foam sealants are the most effective insulation method available today. Specialized “soft” foams are available to insulate existing walls, with minimal (1” holes) penetrations into the walls. Commonly the attics are sealed airtight, and the underside of the roof deck insulated, so in effect the attic is air conditioned as well. Though it seems wasteful, these applications are extremely effective.
HOW ABOUT POWERED ROOF VENTILATORS?
Although powered roof ventilators may seem like a good idea to cool a hot attic, they may cause more harm than good. If your ceiling is not very well sealed, (and most are not), you may just end up pulling some of your air conditioning into the attic to help cool it. Besides, it’s just another motor and thermostat to keep running. Passive heat removal methods are just better for a roof. Best system is a correctly installed ridge vent and open soffit vents.

Ridge venting

Typical powered roof vent
CONCLUSION:
If you want to improve your overall energy usage, and maximize your savings, you need to look at a combination of high efficiency heating and cooling equipment, insulate and seal your property in the best reasonable manner, and protect from reasonable from solar gain. (Note that this is a Southern concern. In areas that are heating dominated, solar gain is good!) Getting the best available AC system, heaters, insulation, and air tightness may not be financially reasonable. There is always a point of diminishing returns. A good home analysis, and running projections of various combinations will show the payouts and effectiveness of various combinations. A little time spend studying the details will result in better long term savings.
Looking for an honest HVAC Contractor in the Houston area?
We have over 25 years of residential central air conditioning installation and commercial HVAC experience.
Don’t leave your Houston air conditioning installations or HVAC repairs to “fly by night” or “out of state” AC companies. We guarantee our work in writing and have up front pricing on all air conditioning repairs and air conditioning installations.
Call Tammy at (281) 355-0430 for more information and see what Houston’s best AC contractor can do for your home’s central air conditioning or commercial HVAC project.

 281-355-0430
281-355-0430



